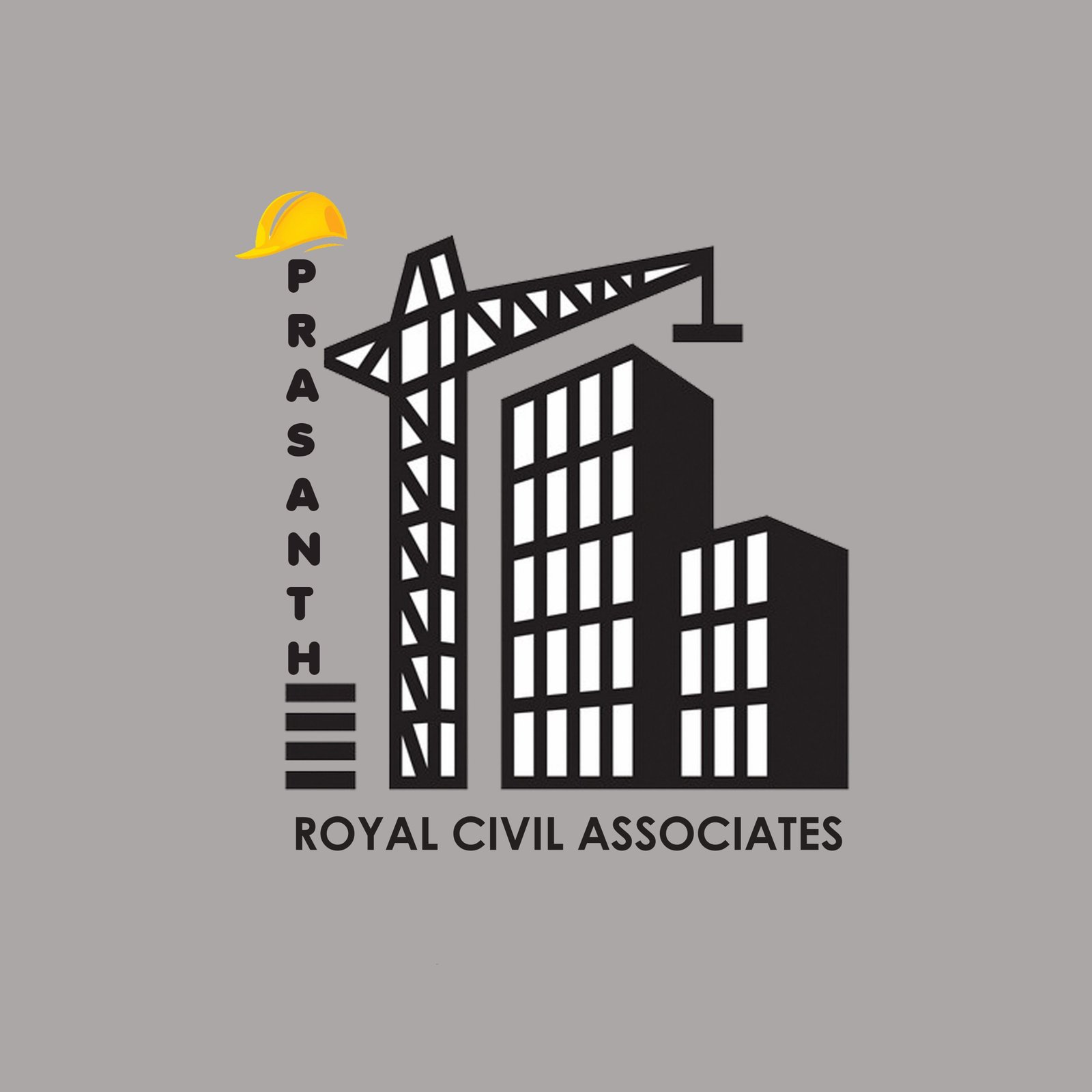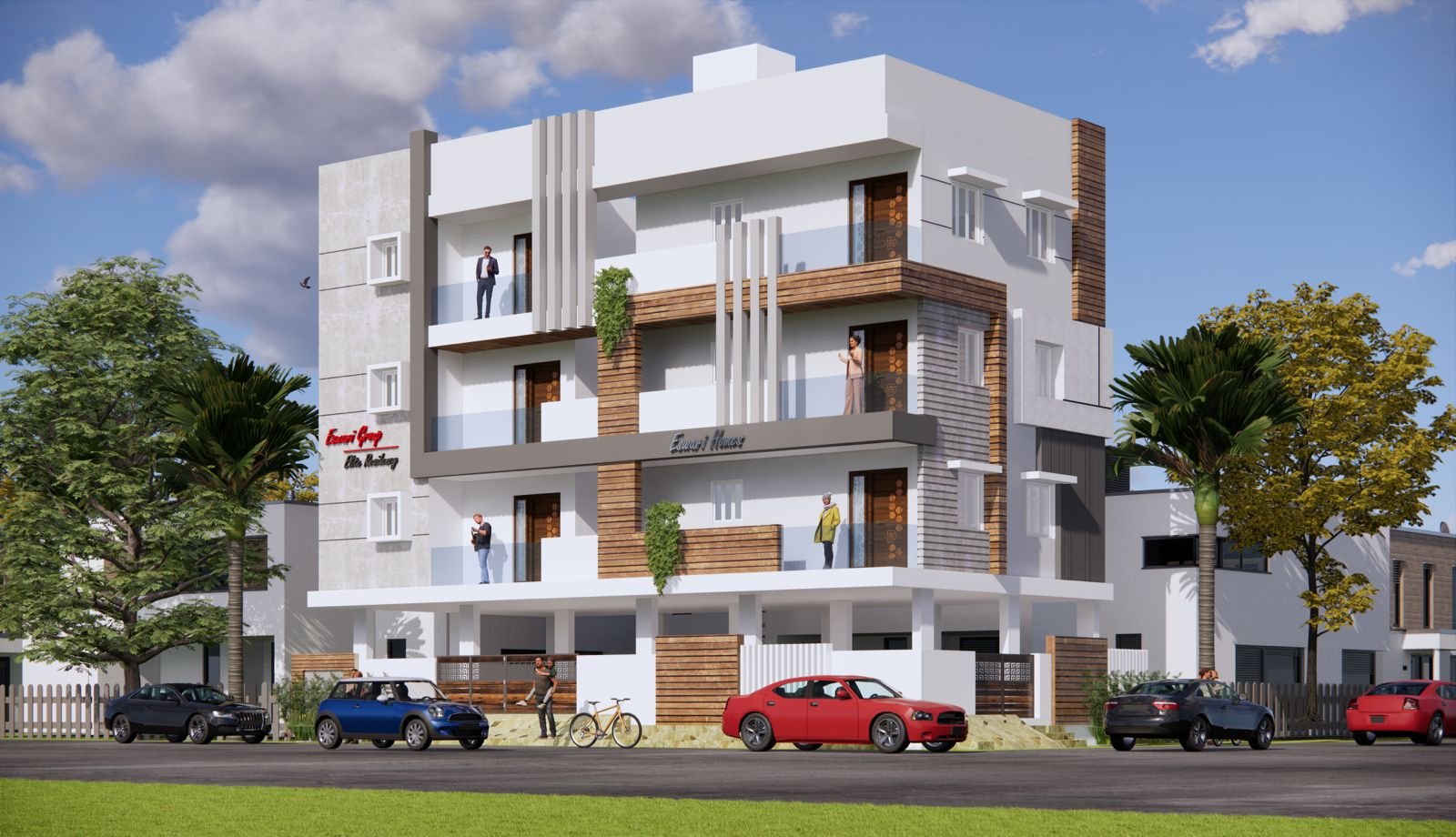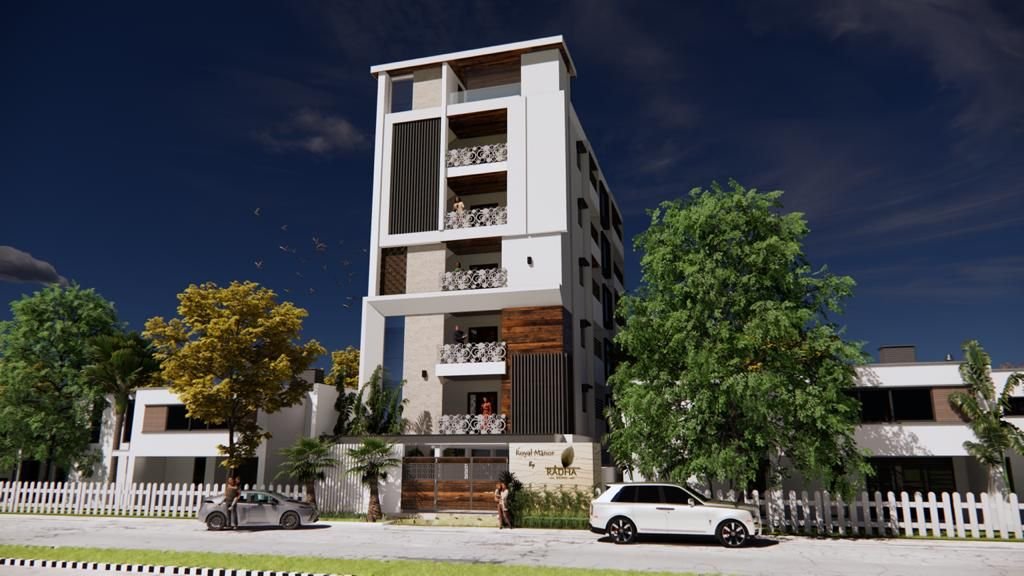We are providing any duplex house design and modern elevations. We can design the simple looking duplex house into bungalow looks house elevation. We provide modern duplex elevation, contemporary duplex house elevation, twin duplex house elevations, traditional duplex house elevations, cost effective duplex house elevations, elevations with big balconies, elevation with big windows, Elevations with paragolas. We do design elevations for existing house strucutres or renovation for house plans and elevations.
What is 3D Elevation?
A 2D drawing is created to get the outlook of the building model. These 2D drawings are called as elevation & plans. By using various software, 2D designs are turned into 3D elevation.
Why do we Need 3D Elevation Design?
Elevation of the house identifies the lifestyle of the people living within it. At BuildingPlanner, our team is dedicated to making unique and never seen before elevations and thus encourage our clients to think out of the box with our innovative services. Our brilliant 3D designers aim at creating vibrant, realistic images of the exterior. BuildingPlanner took the pride of being a pioneer in introducing 3D elevation design online services to help clients choose accurate and fast decision. If you are looking for top-notch 3D building elevation services, then BuildingPlanner would be the perfect option.
Different types of 3D Elevation Designs:
- Simplex elevation: Simplex elevation is the elevation made for small plots or small house.
- 3D front elevation: Front elevation is also called as “entry elevation”. Where you can get the straight or front view of the house.
- Duplex elevation: Duplex elevation is the elevation designed for two floored houses.
- Triplex elevation: Triplex elevation is the elevation designed for three-floored homes with separate entrance. Triplex elevation usually has three stories, with one apartment on each floor.
- Bungalow elevation: Bungalow elevations are designed for Single house or one and a half stories with maximum living.


